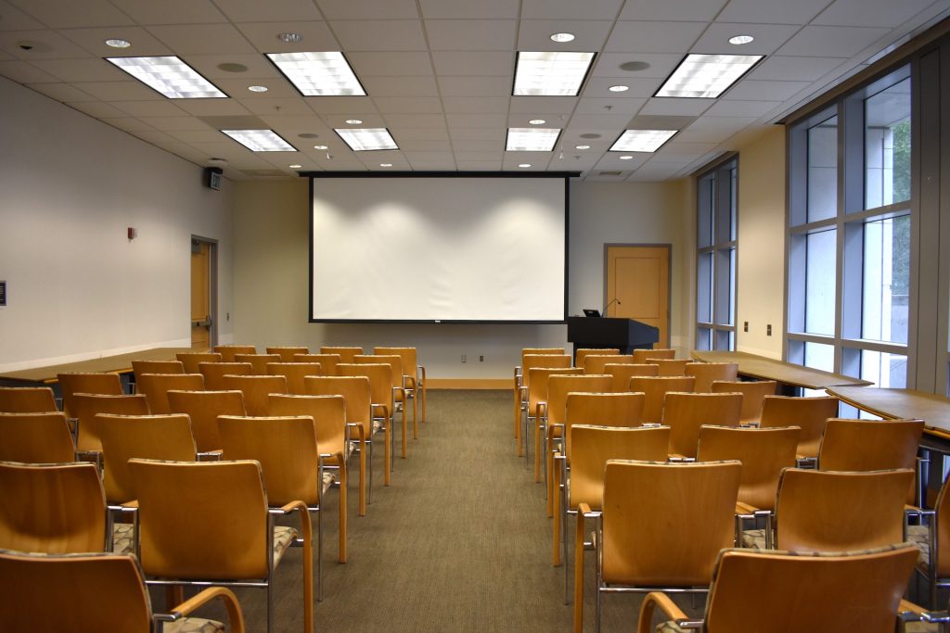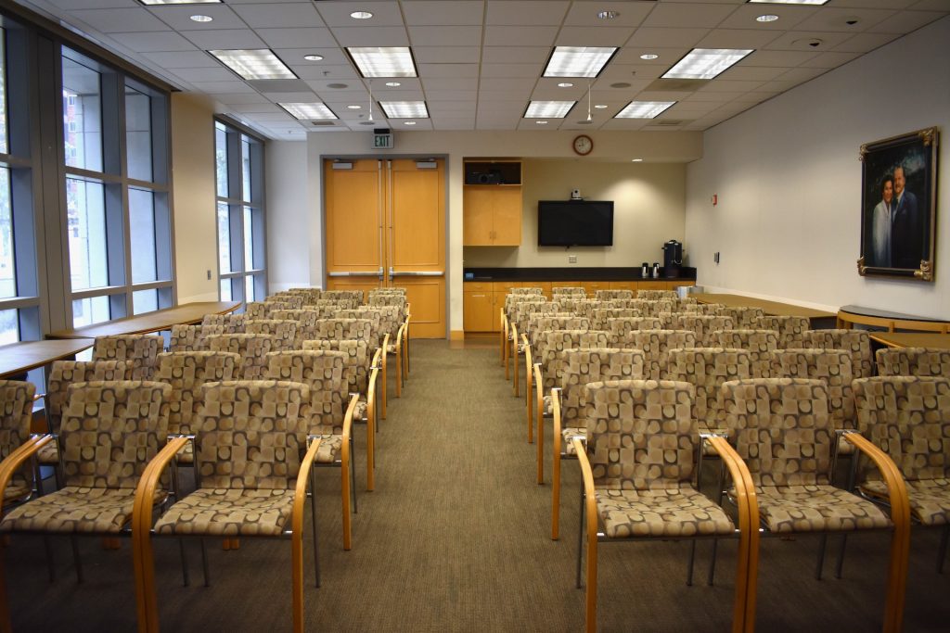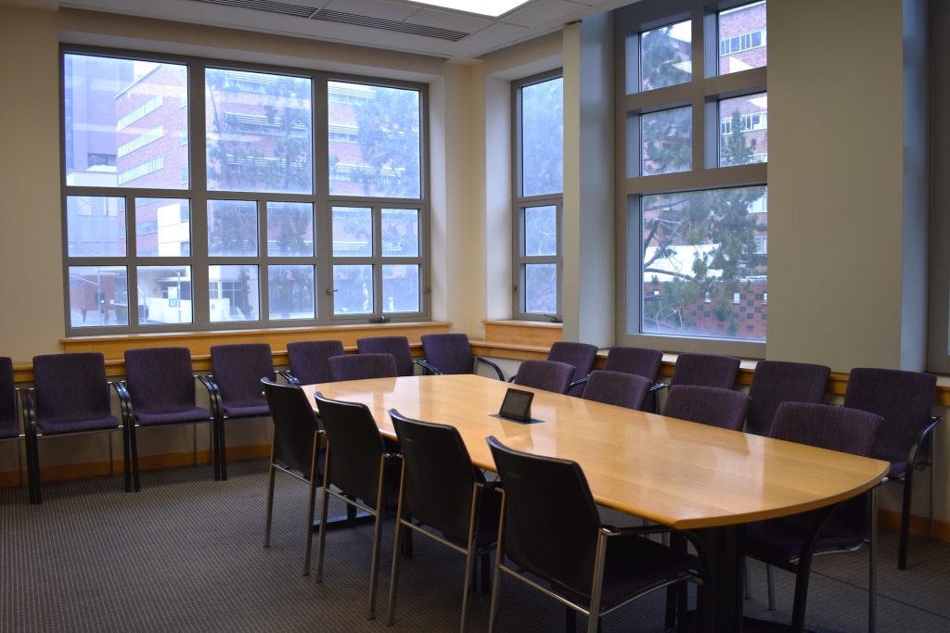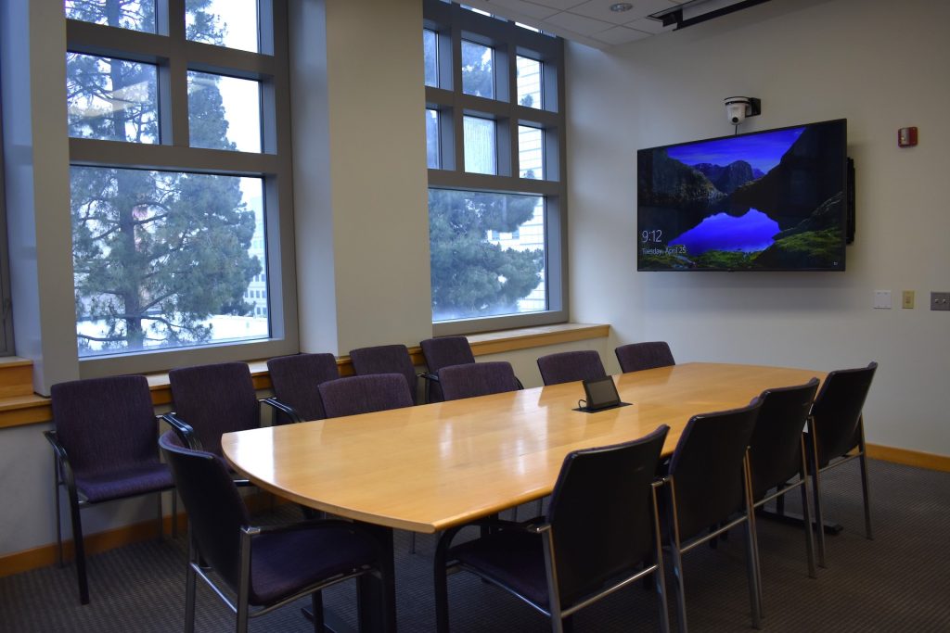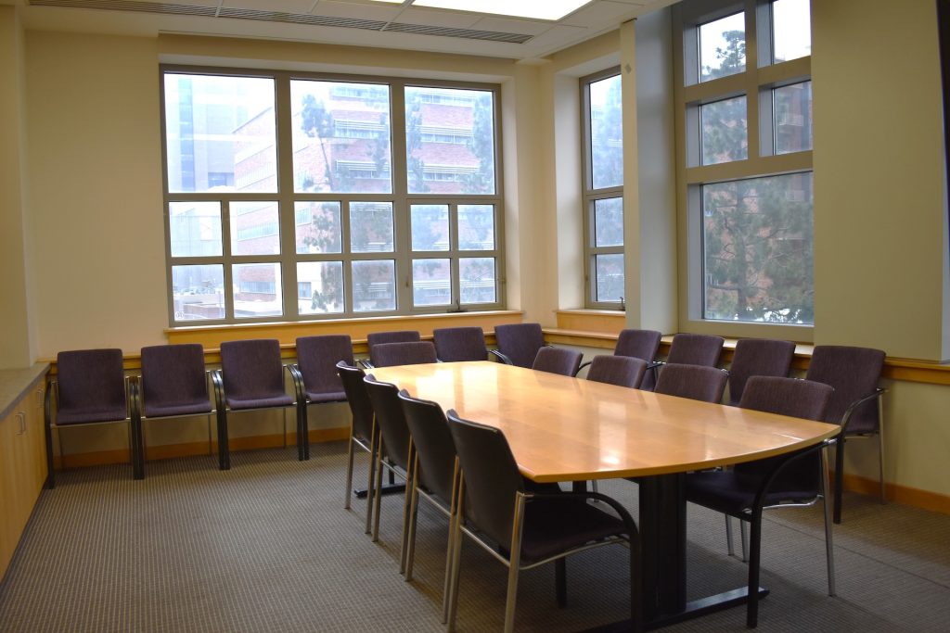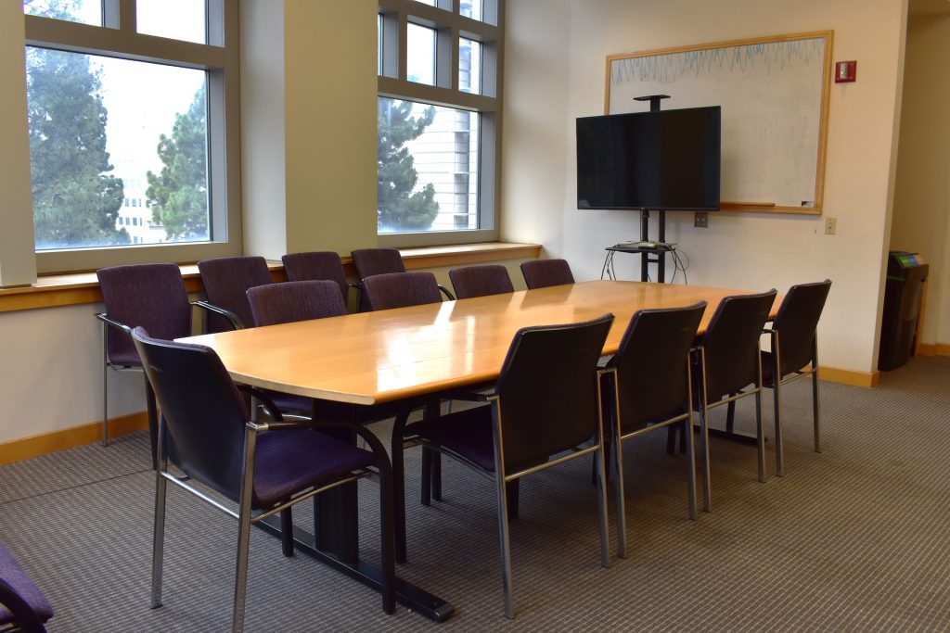Welcome to the reservation page for the Gonda Building 1st floor conference room. Please complete the request for room reservation information below if you would like to schedule use of the conference room. Please note, all events scheduled in the Gonda conference room must end by close of the business day (i.e., 5:00pm, Monday through Friday) unless prior arrangements are made for after hour use. Staff from the Gonda Building will respond to your request by e-mail within three (3) business days. Please provide at least three (3) days’ notice for all requests. Please note that on very rare occasions, at the Director’s discretion, a reservation may be cancelled for a special event. Make sure to notify us if your plans change and no longer need the reservation! (Repeated no-shows may result in revoked reservation privileges.)
Room layout options
The 1st floor conference room will be set up in theatre-style with 63 chairs facing north. If any other room configuration style is requested, the user must provide their own staff personnel to change the room AND then return the room to a theatre-style configuration as soon as the meeting is completed. The default layout of the room will always be theatre-style facing north.
Food service is permitted in the conference room. There is a 12′ long counter in the back of the room (south end) that can be used for placing food and drinks. Sponsoring departments will be charged for spills that require carpet cleaning or other damage due to use or misuse of the room and equipment. If you know, please indicate on your reservation request who will be catering your food service, and you must arrange for pick-up of supplies immediately following your event.
Room use policy
As part of the Gonda (Goldschmied) Neuroscience and Genetics Research Center, the 1st floor Gonda Conference Room is intended to provide space only for the occupants of the Gonda Building, BRI Members along with the DGSOM Dean’s Office. For any special exception requests, please contact the BRI Administration Office at BRI@mednet.ucla.edu
Audio visual equipment
The 1st floor Gonda Conference Room has been renovated. If you are having a PowerPoint presentation, you will need to provide your own laptop. There is still a white screen in the front of the room that can be lowered from the ceiling for PowerPoint presentations. There is also an LCD projector built into the wall in the back of the room. Hook-ups for the laptop to LCD are located on the podium in the front of the room.
Room layout
Room layout is conference-table style only, with additional chairs around sides of room. The conference table seats about 10 people, with approximately 12 additional chairs along the sides.
Room use policy
As a BRI conference room in the Gonda (Goldschmeid) Neuroscience and Genetics Research Center, the 2nd and 3rd floor conference rooms are primarily intended to provide conference room and seminar space for BRI occupants of the Gonda Center, who have priority in use of the conference room. Other UCLA departments and staff may also submit reservation requests. These rooms are not available as general-use classrooms. Reservations for regularly recurring meetings are generally limited to Gonda Center residents.
Serving of food is permitted in the conference rooms. The sponsoring department is responsible for ensuring that the room is left clean after each meeting. There is a small counter at the front of the room that may be used for placing food and drinks. If the conference table is used for displaying food and drinks, it must be appropriately protected from moisture or heat. Sponsoring departments may be charged for spills that require carpet cleaning or for other damage due to careless use or misuse of the room or equipment.
Audio visual equipment
The rooms are equipped with a screen. LCD projectors may be reserved separately in advance from the BRI Administration Office at BRI@mednet.ucla.edu.
Room layout
Room layout is conference-table style only, with additional chairs around sides of room. The conference table seats about 10 people, with approximately 12 additional chairs along the sides.
Room use policy
As an HG conference room in the Gonda (Goldschmeid) Neuroscience and Genetics Research Center, the 4th, 5th, and 6th floor conference rooms are primarily intended to provide conference room and seminar space for Human Genetics occupants of the Gonda Center, who have priority in use of the conference room. Other UCLA departments and staff may also submit reservation requests. Reservations for regularly recurring meetings are generally limited to Gonda Center residents.
Serving of food is permitted in the conference rooms. The sponsoring department is responsible for ensuring that the room is left clean after each meeting. There is a small counter at the front of the room that may be used for placing food and drinks. If the conference table is used for displaying food and drinks, it must be appropriately protected from moisture or heat. Sponsoring departments may be charged for spills that require carpet cleaning or for other damage due to careless use or misuse of the room or equipment.
Audio visual equipment
All rooms are equipped with a 55″ monitor for presentations. It is mounted on a rolling stand that can be moved around the front of the room. VGA and HDMI cables are provided for connecting. There are also pull-down screens available for use with self-brought projectors.

